4915 S Vine Street
Cherry Hills Village, CO 80113 — Arapahoe county
Price
$3,699,000
Sqft
7838.00 SqFt
Baths
6
Beds
5
Description
Located within the coveted Cherry Hills Farm West community, 4915 S. Vine Street is situated on a prime corner lot and offers an exceptionally private one-acre property enhanced by its proximity to Woody Hollow Park. The thoughtfully designed floor plan boasts vaulted ceilings, seamlessly blending casual comfort with formal elegance. A striking formal living room with custom built-ins and fireplace sets the tone for sophisticated gatherings, while a sun-lit office with built-in shelving provides a serene workspace. The expansive chef's kitchen, complete with a breakfast nook opening to the family room, is a focal point for entertainment and family gatherings. The upper level boasts 3 bedrooms plus a private primary suite featuring a double-sided fireplace, sitting area, luxurious five-piece bath, and fitted closet. The finished basement is the ultimate entertainment area with a large game room, wet bar with cabinetry, fully equipped media room with wine wall, and a large gym/exercise room with rubber floor. The picturesque backyard is fully fenced, ensuring ultimate privacy, and includes a west-facing patio complete with a built-in grill and large fire pit overlooking the lush landscape and mature trees creating a perfect and quiet outdoor sanctuary.
Property Level and Sizes
SqFt Lot
33976.80
Lot Features
Breakfast Nook, Built-in Features, Ceiling Fan(s), Eat-in Kitchen, Entrance Foyer, Five Piece Bath, High Ceilings, In-Law Floor Plan, Jack & Jill Bathroom, Kitchen Island, Open Floorplan, Primary Suite, Utility Sink, Vaulted Ceiling(s), Walk-In Closet(s), Wet Bar
Lot Size
0.78
Basement
Finished, Full
Interior Details
Interior Features
Breakfast Nook, Built-in Features, Ceiling Fan(s), Eat-in Kitchen, Entrance Foyer, Five Piece Bath, High Ceilings, In-Law Floor Plan, Jack & Jill Bathroom, Kitchen Island, Open Floorplan, Primary Suite, Utility Sink, Vaulted Ceiling(s), Walk-In Closet(s), Wet Bar
Appliances
Bar Fridge, Dishwasher, Disposal, Double Oven, Microwave, Range, Refrigerator
Electric
Central Air
Flooring
Carpet, Stone, Tile, Wood
Cooling
Central Air
Heating
Forced Air
Fireplaces Features
Family Room, Gas, Living Room, Other, Primary Bedroom
Exterior Details
Features
Barbecue, Fire Pit, Private Yard
Water
Public
Sewer
Public Sewer
Land Details
Garage & Parking
Parking Features
Oversized
Exterior Construction
Roof
Concrete
Construction Materials
Frame, Stucco
Exterior Features
Barbecue, Fire Pit, Private Yard
Window Features
Window Coverings
Security Features
Video Doorbell
Builder Source
Public Records
Financial Details
Previous Year Tax
11892.00
Year Tax
2022
Primary HOA Name
MSI
Primary HOA Phone
303-420-4433
Primary HOA Fees
1300.00
Primary HOA Fees Frequency
Annually
Location
Schools
Elementary School
Cherry Hills Village
Middle School
West
High School
Cherry Creek
Walk Score®
Contact me about this property
Vickie Hall
RE/MAX Professionals
6020 Greenwood Plaza Boulevard
Greenwood Village, CO 80111, USA
6020 Greenwood Plaza Boulevard
Greenwood Village, CO 80111, USA
- (303) 944-1153 (Mobile)
- Invitation Code: denverhomefinders
- vickie@dreamscanhappen.com
- https://DenverHomeSellerService.com
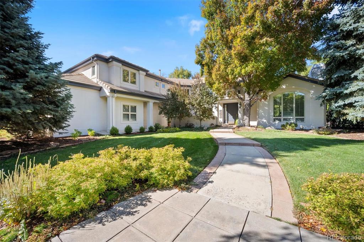
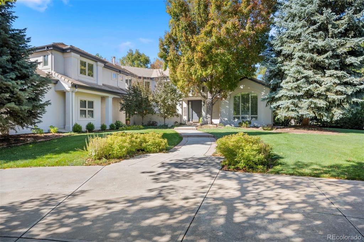
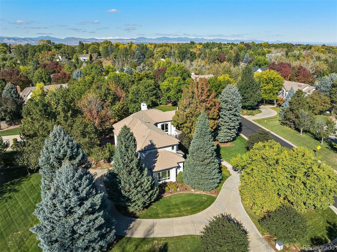
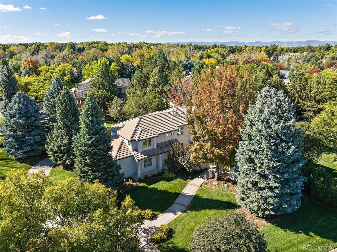
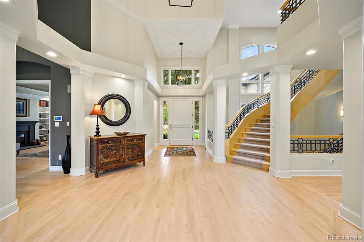
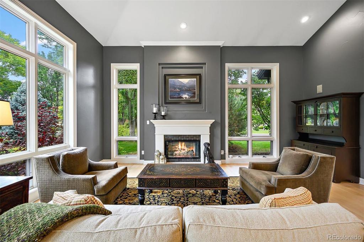
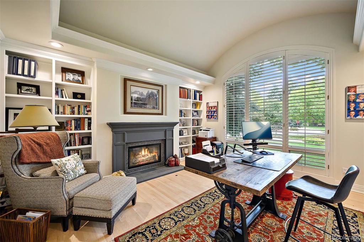
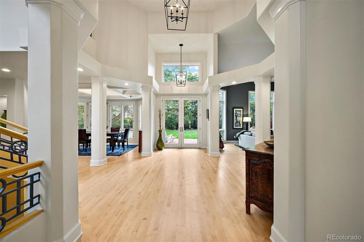
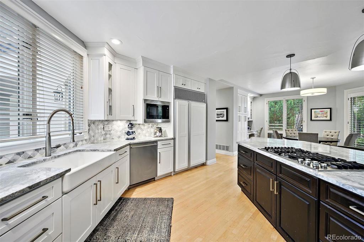
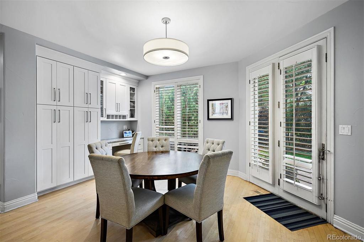
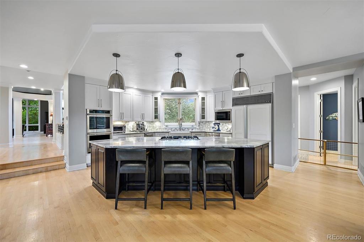
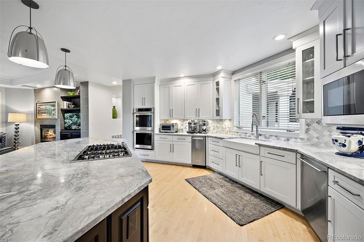
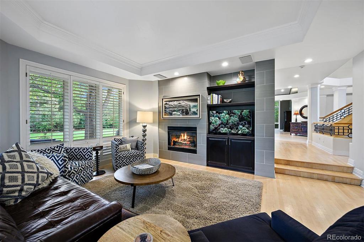
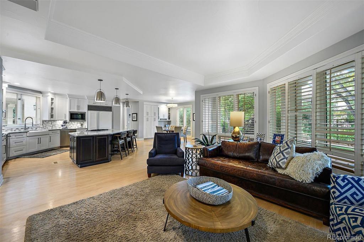
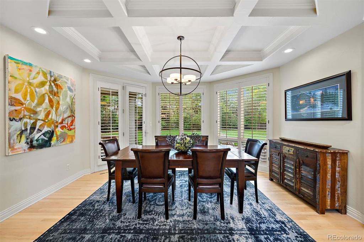
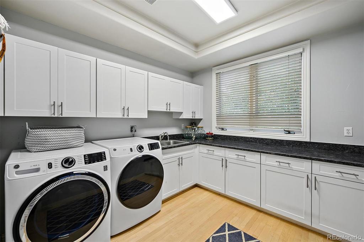
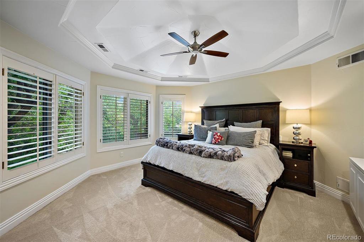
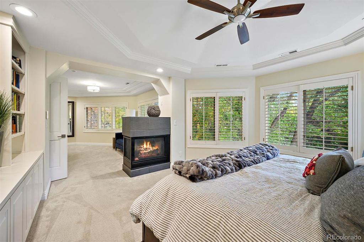
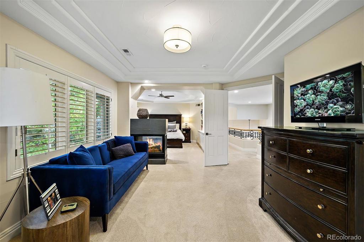
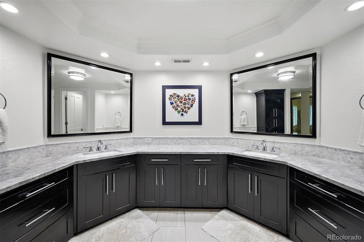
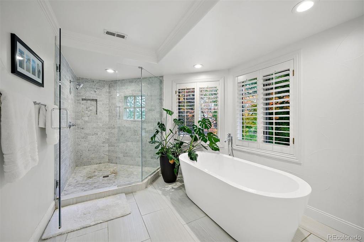
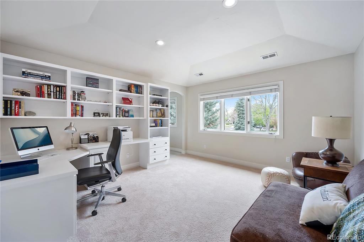
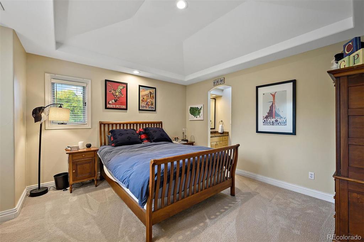
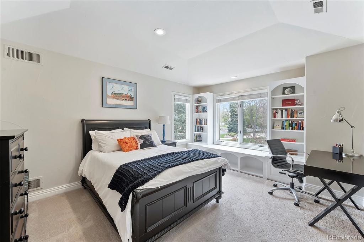
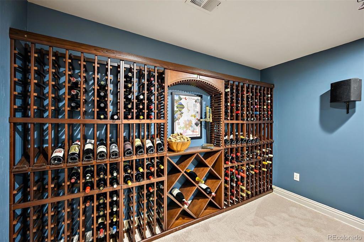
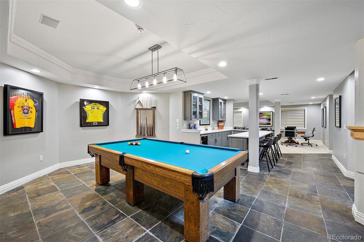
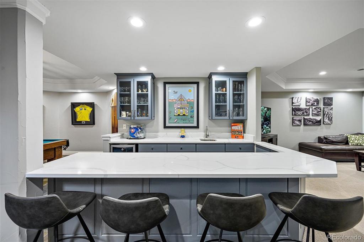
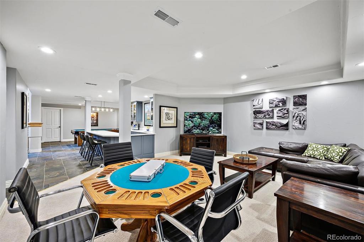
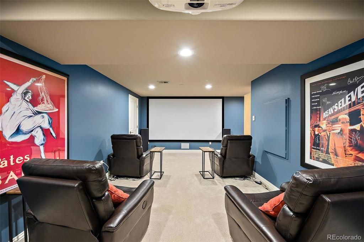
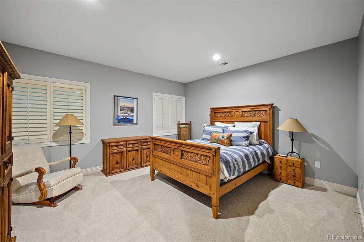
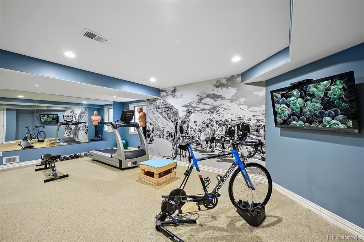
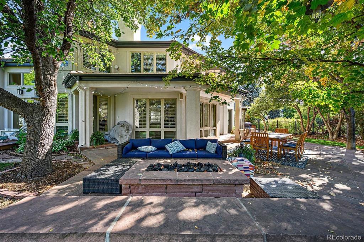
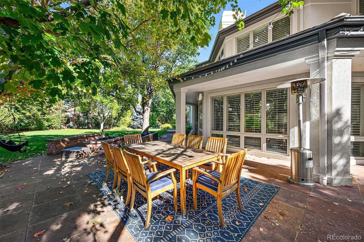
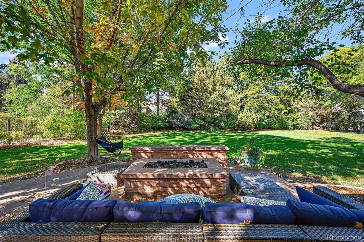
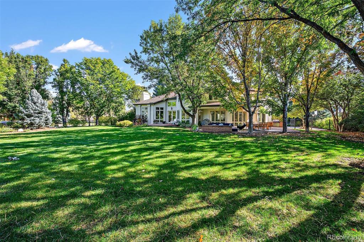
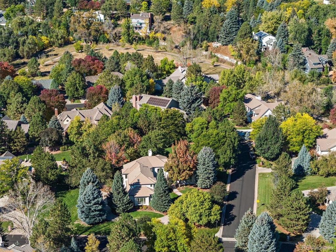
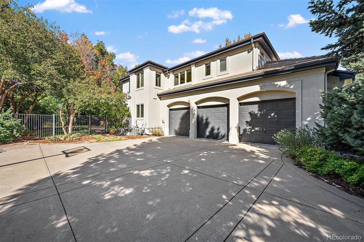
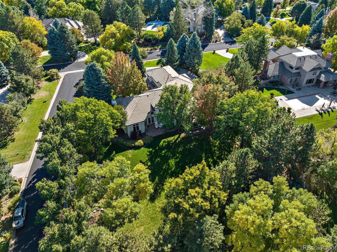
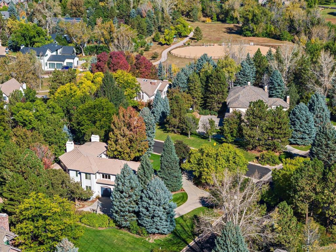


 Menu
Menu
 Schedule a Showing
Schedule a Showing

